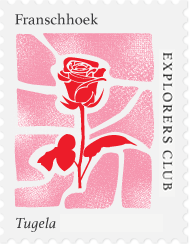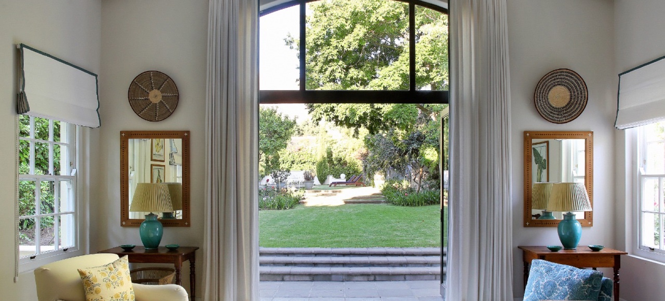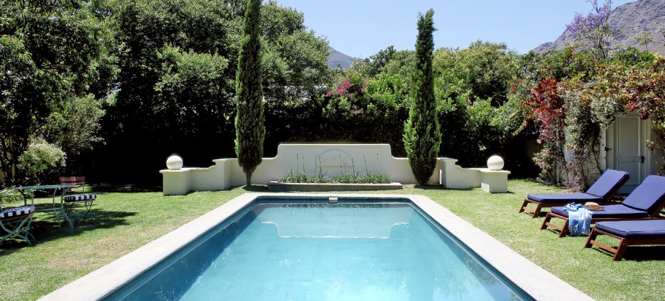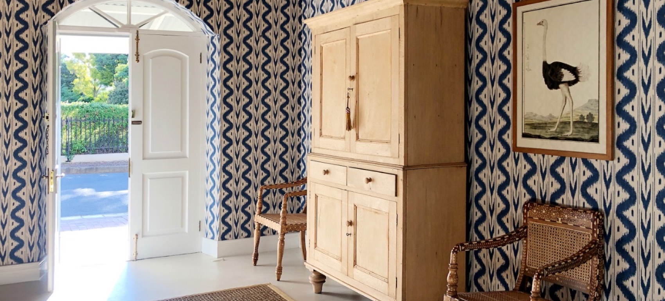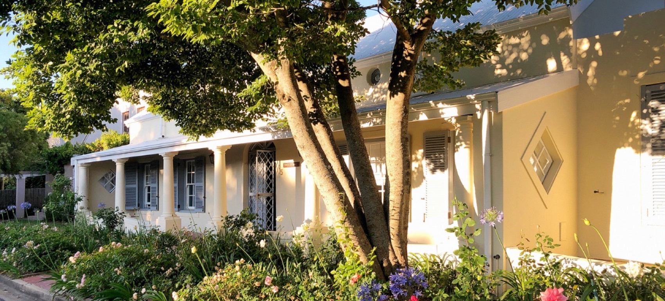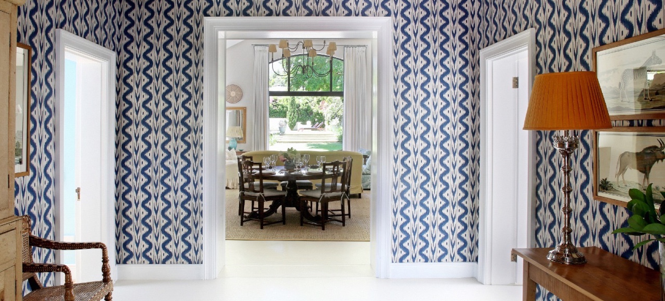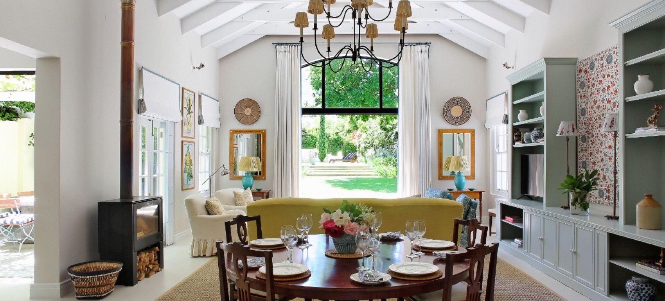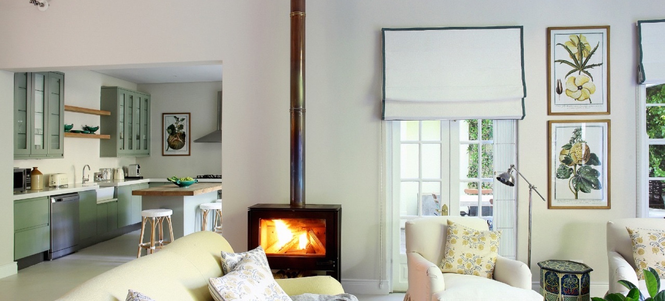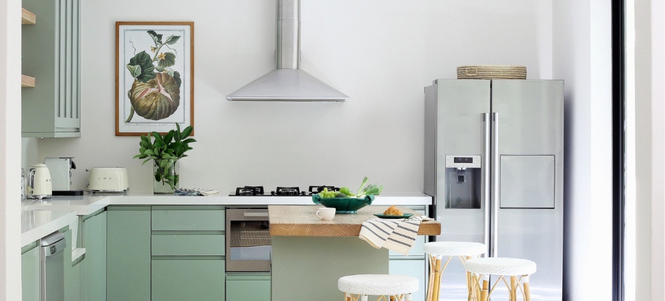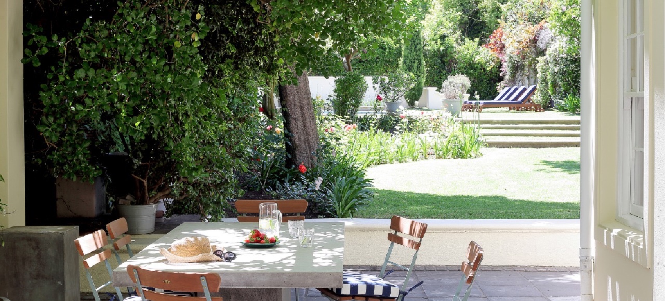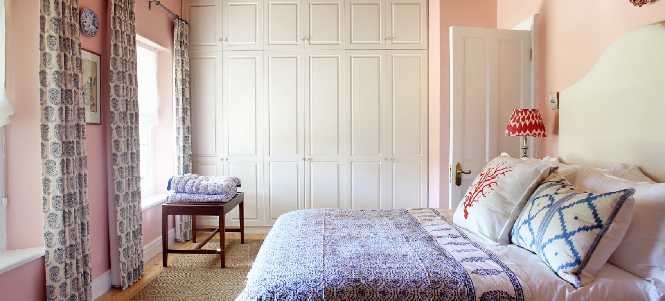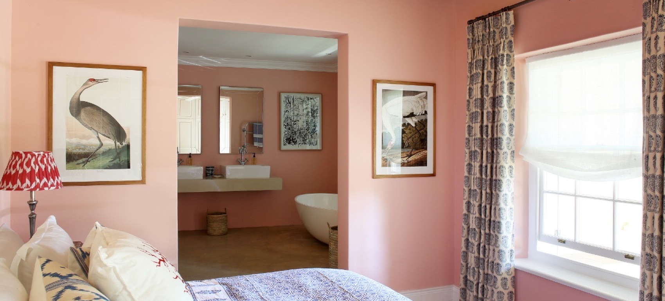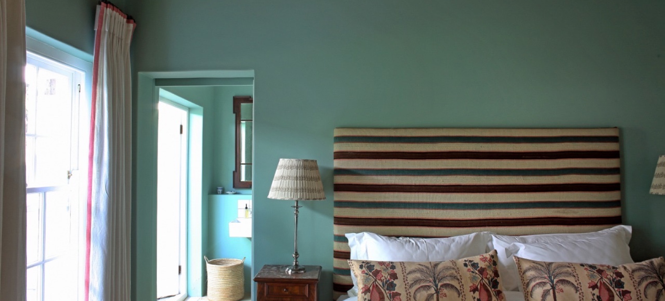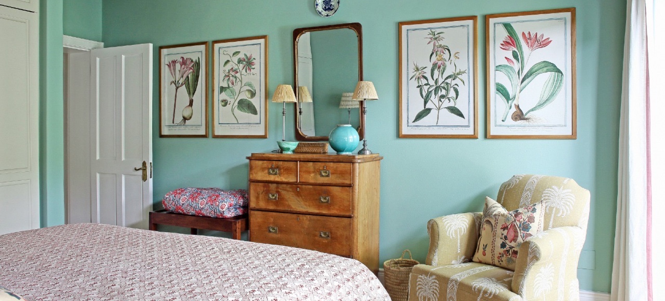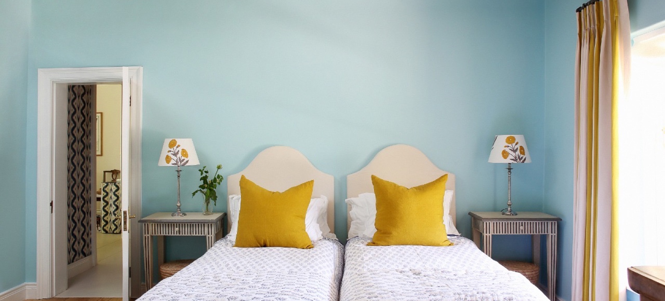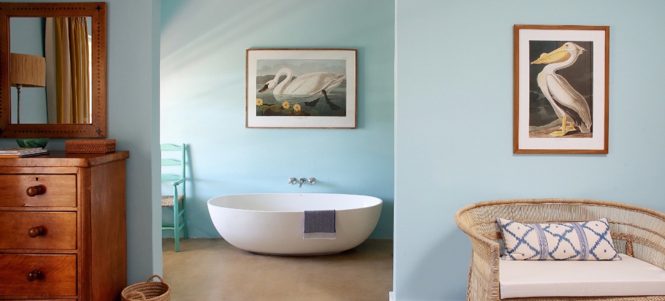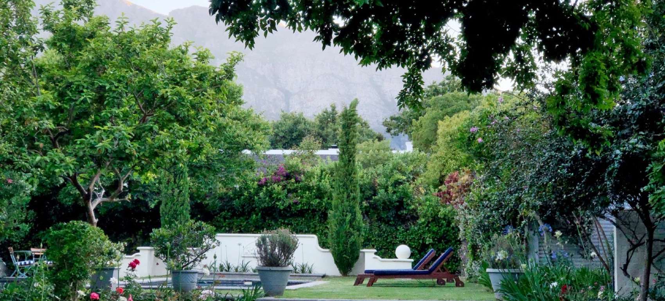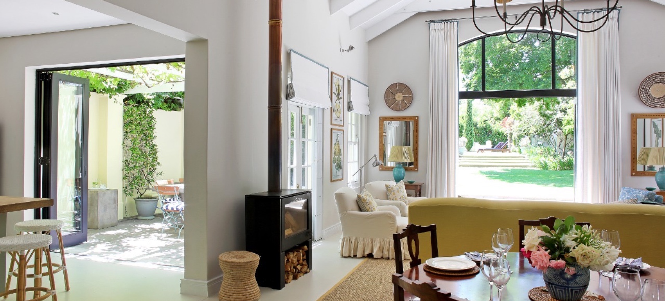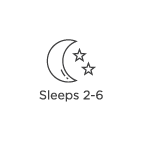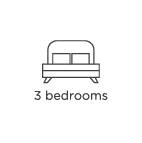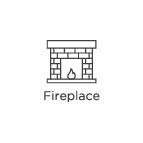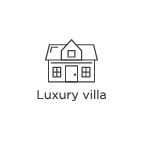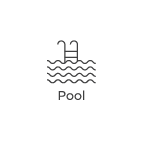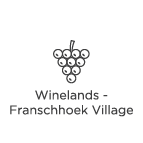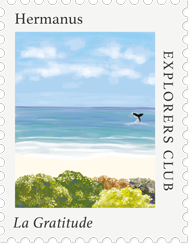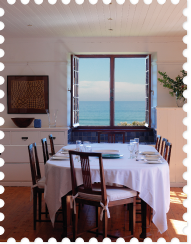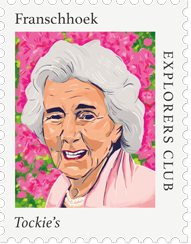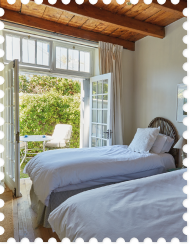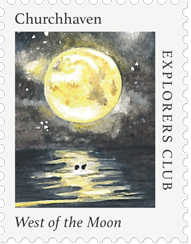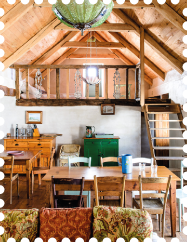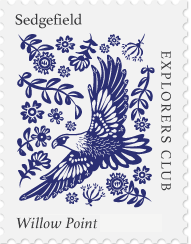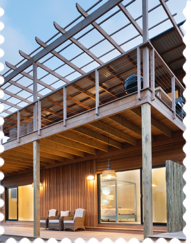Tugela, Franschhoek – sleeps 2-6 & inter-connects with Tockies – sleeping 2-4, through garden
Like its sister property, Tockies, Tugela’s’ understated tin-roofed veranda belies the elegance and extent of the property beyond its blue shutters. Lovingly renovated by the children of its original owner, Tugela, in memory of the many enchanted, sun-kissed family holidays they spent there, Tugela blends an eclectic collection of Botanical, wildlife and bird prints, bamboo and open-beam ceilings, woven African baskets, grass-lamp chandeliers, colourful Indian cotton bedspreads and cushions, with bright walls and textured wall paper to give this home a wonderfully relaxed, fun, yet sophisticated, feel.
With double-volume doors, opening onto a magical garden, alive with birds, squirrels, roses and well-established trees – even the odd owl; a large sun-drenched swimming pool, pool house, and wrap-around views of the surrounding mountains, Tugela is a surprisingly secluded, and wonderfully serene, family sanctuary in the heart of vibrant Franschhoek.
Bedrooms
Tugela has three bedrooms, all ensuite, with sleeping for 6: 1x king; 1x queen and 1x twin
Bedroom 1 (the Turquoise Room), with bamboo ceilings, French doors and sash window opening out onto the verdant garden, this room contains a king-size bed with textured African-style headboard and an Indian cotton bedspread. A barn-style door separates the main bedroom from an ensuite shower room with loo, basin and enormous walk-in shower – also with French doors onto the garden. Decorative touches, such as bird prints, sisal matting, and colourful baskets give this lovely, tranquil room a light, plantation-style atmosphere.
Bedroom 2: (the Pink Room), warmly decorated with pink walls, splashes of red and blue, bird prints and Indian cotton throws, this room overlooks the terracotta front-porch and rose garden through sash windows, and is home to a queen-sized bed, with large ensuite bathroom. The bathroom contains his and her vanity, a free-standing bathtub, shower and separate loo.
Bedroom 3 (the Blue room), is set off the entrance hall, also with sash windows overlooking the rose garden and front-porch. It contains twin beds (which can be made up to a king). Indian cotton bedspreads, blue walls, water-bird prints and skylight give the room a playful sense of light and charm. The large, open-plan ensuite houses a loo, basin, free-standing oval bath and large walk-in shower.
Heated towel rails, ceiling fans, built-in cupboards and Charlotte Rhys accessories add luxurious touches to each room.
Living and Dining, Eating and living
This home was designed for seamless indoor-outdoor living. The open-plan living, dining and kitchen area’s double-volume stacking doors, windows and French doors all immediately connect you to the exquisite, terraced garden with its magnificent mountain views beyond.
The large sitting room’s deep sofas and ample armchairs, great views, and Morso wood-burning stove are ideal for curling up with a book, glass of wine, or sundowner as your children hide along the garden’s secret paths or play on the lawn. Tucked away at the top of the garden, almost entirely hidden under a blanket of vines, star jasmine and bougainvillea, is the pool house with a change room, comfortable outdoor sitting room, food prep area, large drinks fridge and pizza oven, and cushioned sun-loungers alongside the large sunny, secluded pool.
The well-equipped, open-plan kitchen contains gas hob and electric oven, a fridge/freezer unit, SMEG appliances and an ample supply of crockery, cutlery and utensils to prepare sumptuous eat-in meals with a plethora of dining options – eat al fresco under the vines on the courtyard patio, picnic or BBQ by the pool, whip up a pizza in the pool house, grab a snack at the breakfast island or set a formal dinner around the dining table (with seating for 6)…or Franschhoek’s famous restaurants, cafes and pubs are only a 5-minute stroll up the road.
Spend your days in and out of the pool, gather with friends in the pool house, relax in the light-drenched sitting room, on a blanket laid out on the lawns under a tree, or bed down on a sun lounger next to pool – retreat, unwind and create memories.
Facilities
- Dining: Fully-equipped kitchen with gas hob & electric oven, fridge/freezer, SMEG appliances, Nespresso machine and microwave. A breakfast island, large dining room table (seating for 6), outdoor dining table (for X) on a vine-covered patio; as well as prep area, pizza oven and Weber BBQ in the pool house and outside dining table (for 2) in romantic garden gazebo.
- Communal areas: Large double-volume, open-plan sitting-dining room, adjacent to the kitchen, with welcoming armchairs, sofas, large ottoman, TV with DStv and Morso-style woodburning stove. There is also a vine-covered patio with dining table, a pool house with outdoor sitting room, and the garden is dotted with outdoor dining tables and chairs, as well as sun-loungers by the pool.
- Laundry: with washing machine and tumble dryer.
- WiFi is available throughout the house.
- Swimming pool & pool house: a large sunny, secluded pool with pool house containing changing room with shower, basin and loo; comfortable seating area, food prep area, large drinks fridge, pizza oven and cushioned sun-loungers.
Rates
Per Night8 500,00
Per Night8 900,00
Per Night5 900,00
Per Night9 250,00
Per Night9 750,00

